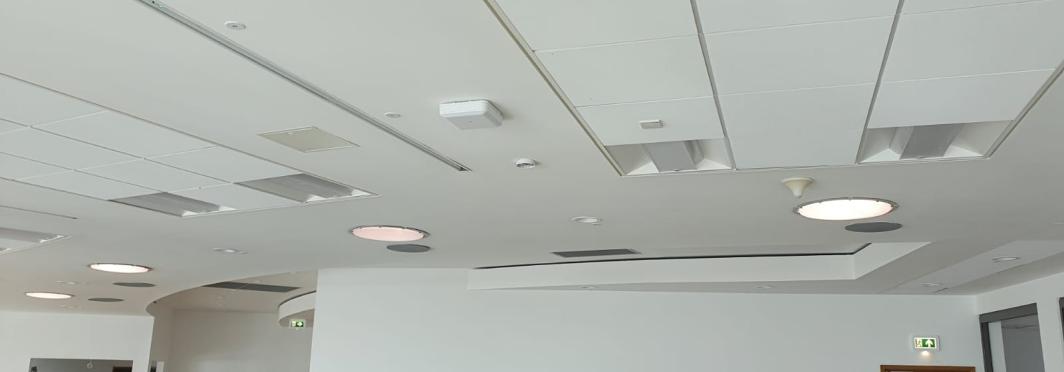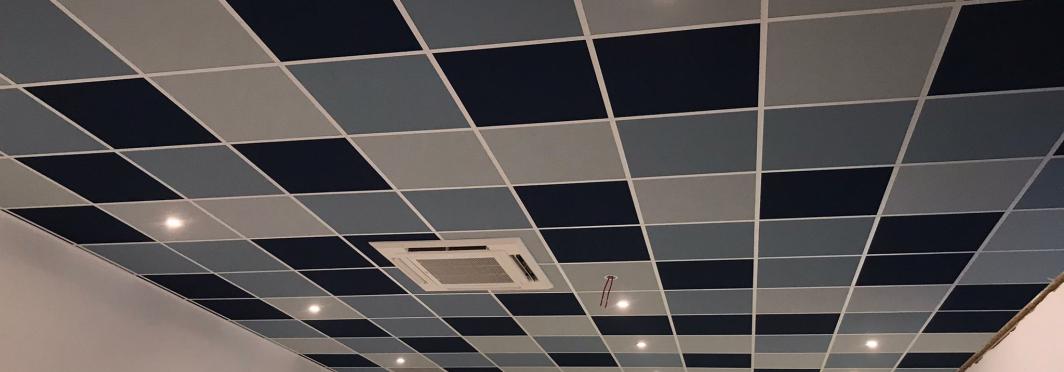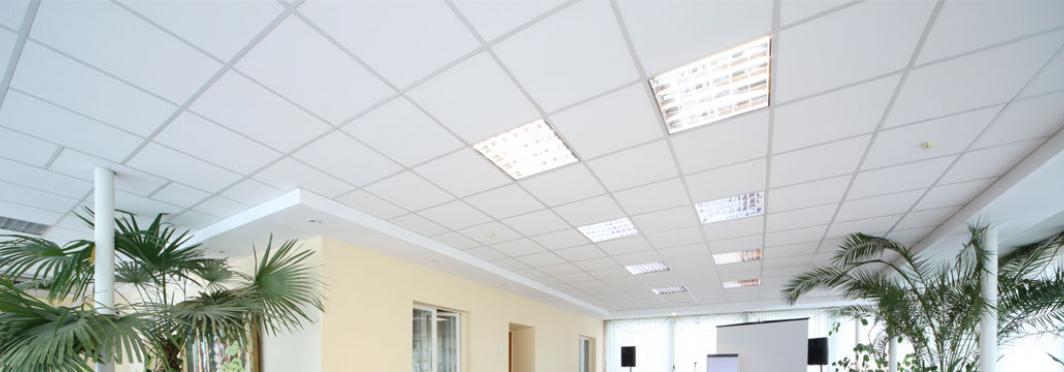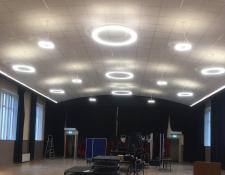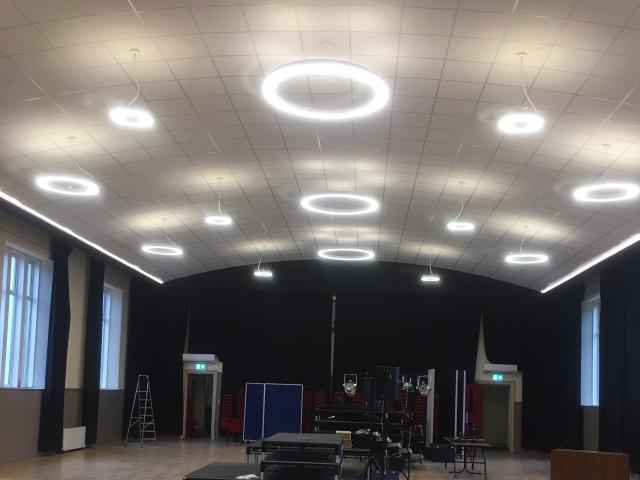- Suspended Ceilings
- Metal Stud Partitions
- Fire Protection
Partitions
Metal Stud Partition:
· Metal Stud Partitions are lightweight, non-loadbearing and quickly assembled on site. They provide cost effective partitions suitable for all types of commercial, recreational, institutional and industrial buildings, as well as residential developments such as flats and apartments. They are also approved for use in hospitals.
Metal stud can also be used as a wall lining system.
Benefits to metal stud partition systems
Lightweight
· Range of framing options to match performance requirements, stud widths @ 48,60,70,92 and 146mm. Floor & Ceiling Channel widths @ 50,62,72,94 and 148mm.
· Accommodates services within stud cavity
· Satisfies strength and robustness requirements of BS 5234 (up to severe duty)
· 30 – 120 minutes fire resistance
· Capable of achieving high levels of sound insulation
· Can allow for deflection at head
· Versatile and quick to install
Staggered Stud Partition:
Staggered stud partition is a non-loadbearing partition which provides very high levels of sound insulation up to and exceeding separating wall standard. The partition can be specified in all types of buildings in both new and refurbishment. In public and commercial developments it can be used for space division within critical areas of offices, hotels, schools, hospitals, recreational complexes, shops and conference centres. In industrial units it can be used to isolate machinery noise. In refurbishment work on residential units it can be used as a sound resisting, space saving partition between dwellings.
Acoustic Stud Partitioning Systems :
A cost-effective way to achieve improved acoustic performance in both domestic and commercial situations Speedline Acoustic Stud has built in discontinuity which results in improved sound insulation.
Acoustic Stud is designed to offer better sound insulation in the key speech frequency bands (250 to 1000 Hz) whilst maintaining structural strength and integrity. This enables slimmer partitions to be constructed, maximising floor space but still satisfying high acoustic requirements.
Benefits
Extremely cost-effective
Ideal for domestic and commercial use
Reduced installation time
Slimmer partitions maximise floor space
Quieter living spaces
Greater sound insulating performance
Reduces the transfer of common noise
Installation
Acoustic Stud Partitions built using Acoustic Stud are constructed in exactly the same way as our standard C Stud partitions. All existing track sections can be utilised with Acoustic Studs. Plasterboard fixing centres are also the same.
Flanking Noise
Flanking Transmission occurs when sound travels along elements shared by adjacent structures. Sound does not always travel straight through the building element. If the wall, floor or partition concerned has good sound-reducing capabilities, the sound will travel from A to B by the easiest route, often around the sides or over the top! It should be bourne in mind that flanking transmission can exceed direct transmission and damage the overall capabilities of the construction if flanking constructions are not correctly specified and constructed. To overcome this problem of flanking, any gaps in the installation must be filled with acoustic sealant on all edges and on both sides of the partition.
Construction
Partitions built using Acoustic Stud are constructed in exactly the same way as those built using standard C Studs.
All existing track sections can be utilised with Acoustic Studs and plasterboardfixing centres will be exactly the same. Attention to detail is essential.
Care must be taken in construction to ensure a soundproof structure performs to its maximum capability. As sound - like water, light or air – will find the smallest crack and expose it as a weak point, your structure should be built as if it needs to be waterproofed.
For example, a single 25mm hole in an otherwise acoustically sound partition can reduce performance by up to an incredible 15 dB.
Although a 25mm hole should be visible a crack 1mm x 1m will not always be obvious and, if not treated with an acoustic sealant, will be detrimental to the structure.
Robust Metal Stud Partition:
Robust Metal Stud Partition is a high impact resistant partition system for use where a more durable surface is required. It is erected on site to provide a lightweight, cost effective, non-loadbearing partition suitable for all types of commercial, institutional, and industrial buildings, as well as residential areas. The partitions are approved by The Department of Health.
Curved Metal Stud Partition:
Curved Stud partition is lightweight, non-loadbearing and easily assembled on site. It provides a highly cost effective way of forming curved walls and linings, with either a concave or convex curvature. The partition can be installed in all types of buildings to achieve the radii required by the designer.
Quiet Metal Stud Partition:
Quiet Metal stud separating wall is lightweight, non-loadbearing, twin framed wall system. It is primarily used as a sound resisting wall in residential units such as flats or apartments, to meet the national requirements of national Building Regulations. The partition can achieve sound insulation in excess of 60db to meet onerous separating wall standards as well as achieving high levels of fire resistance.
Audio Metal Stud Partition:
Audio Metal Stud Partition is a non-loadbearing, twin frame high performance wall system which provides exceptionally high levels of sound insulation and can exceed audio performance requirements for cinemas equipped with state-of-the-art surround sound. It is used to separate multiple use recreational facilities such as multi-screen cinemas, exhibition and conference centres, sports and leisure centres.
Fire Resistant Metal Stud:
Fire Resistant Metal Stud Partition is a non-loadbearing wall which provides up to 240 minutes fire resistance. It is used in certain ground floor basement situations in shops and industrial storage areas to provide sub-division and other specific conditions of use as determined by insurance companies.
Drylining Systems:
Drylining Systems all use the principle of adhesive dabs to bond boards directly to masonry walls. They can be used in all building types both new-build and refurbishment work. The drylining system uses various wallboards depending on requirements.
Independent Wall Linings (IWL):
Independent Wall Lining is a lightweight, non-loadbearing dry internal lining which is erected independently of the external wall construction. The system is used in all types of buildings, but is particularly suitable for those with reinforced concrete or steel frames. The lining provides fire resistance to structural steel sections clad with lightweight metal sheeting and can also be used in association with new or existing masonry walls to increase sound insulation and meet thermal performance requirements.
Wall Lining:
Wall Lining is cost effective, virtually independent metal frame dry internal lining. It is a general purpose system which is non-loadbearing and suitable for all internal applications. It can be used in building types ranging from private houses to large commercial developments. The inherent versatility makes it equally suitable as a wall and ceiling lining
Partitions Using Resilient Bars :
Where Speedline Resilient Bar is to be fixed to timber or metal studs, the following centres apply.
For single layer boarding, fix Resilient Bar at 400mm centres.
For double layer boarding, fix Resilient Bar at 600mm centres.
Fix the initial Resilient Bar 50mm down from the ceiling and the last bar 50mm from the floor. Screw fix the Resilient Bars to the Studs using Wafer head Self-Tapping Screws.
Screw fix the wallboard to the Resilient Bar only, ensuring the screw does not touch the metal substrate.

